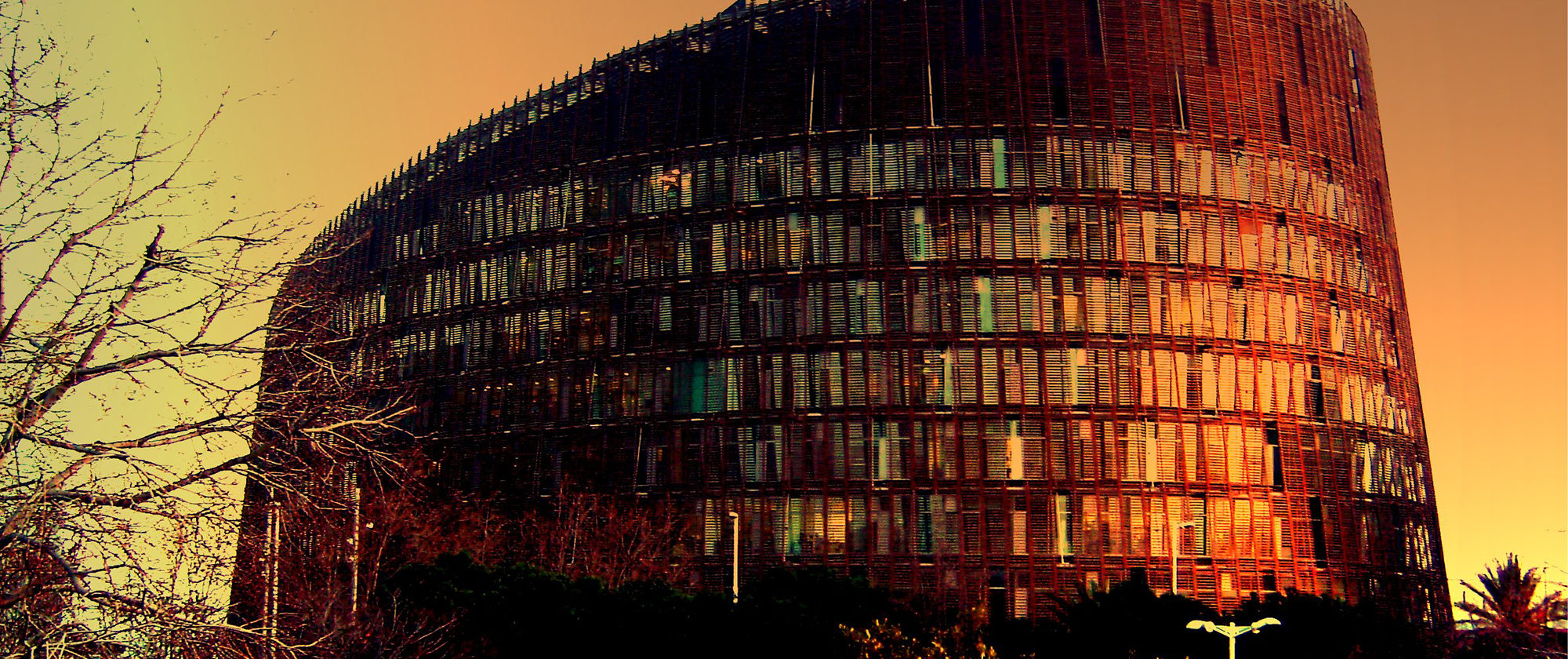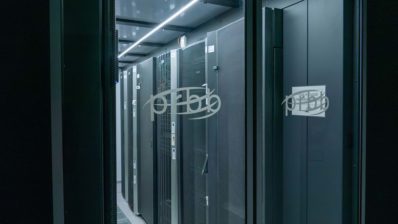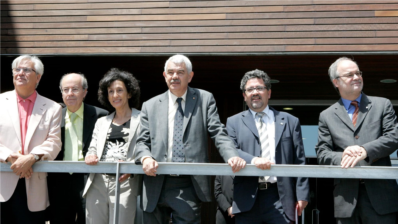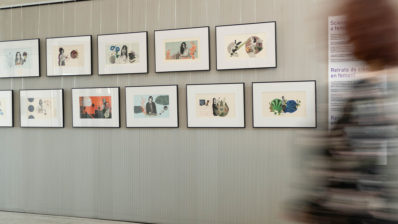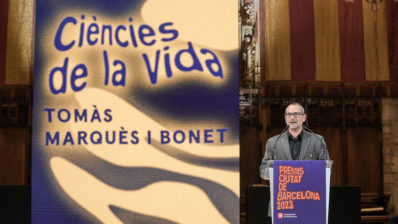The Biomedical Research Park of Barcelona (PRBB) is built on a site once occupied by industrial premises. Next to it are the gas installations of La Catalana, with its huge gasometers that define this area of the city that lies between the train station and the beach. The architects Manel Brullet and Albert de Pineda propose a symbolic image of a “large industrial object” that links the grand industrial constructions of the 19th and early 20th century with the “new industry” of research and knowledge in the 21st century.
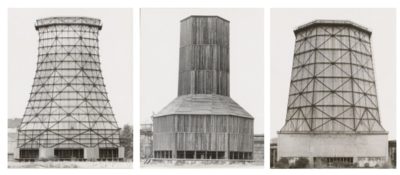
Images of large industrial objects are clearly explained in the above photographs taken by Bernd and Hilda Becher of a number of industrial objects, all of which are portrayed as single, unique, defined, impressive objects on a large scale that are tremendously rational, which have an imposing presence, dominating their surroundings. These elements are repositories of an overwhelming historical memory.
The architects wanted the PRBB building to have some of these characteristics so that it would in some way be rooted in its context, looking for meaning in its location, and at the same time a response to the existing, confused and uneven surroundings.
Sun-shade-light
In general, these industrial objects are of an evident opacity. They are closed volumes that the light cannot penetrate; they are intended to contain liquids or gases; they have to control fluids. In our case, light is an essential element of the project. Controlling light and above all controlling sunlight on the surface of the object is essential. At the same time, however, its semi-transparency, its mutability depends on one’s viewpoint, and its epithelial strata are also defining aspects.
When talking about the building of the Biomedical Research Park, it is essential to make mention of the Umbraculum in the nearby Ciutadella Park, which was designed by the architect Josep Fontserè in 1883. This building places the issue of light and shade on the agenda, issues that are fundamental in Mediterranean architecture.
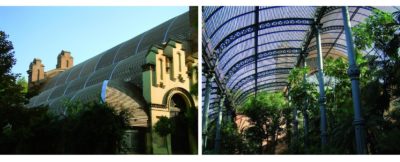
The key questions are how shade is constructed, how sunlight is controlled, how we take refuge from it and how glare is avoided. The use of strips of wood to cover almost the entire surface of the building prompts us to think of coolness, of protecting people from the outdoor elements. It also leads us to a gentle yet continuous movement of the interior spaces. The interstices between one strip and another create a singular universe within these spaces. The movement of any body in this light and shade produces a very specific and fascinating vibrant dynamism.
Would you like to see your photo here? Please send us pictures related to science or the PRBB to ellipse@prbb.org.
This text is extracted from the book “Parc de Recerc Biomèdica de Barcelona” by Brullet, de Pineda and de Luna from Edicions de l’Eixample, 2007.

