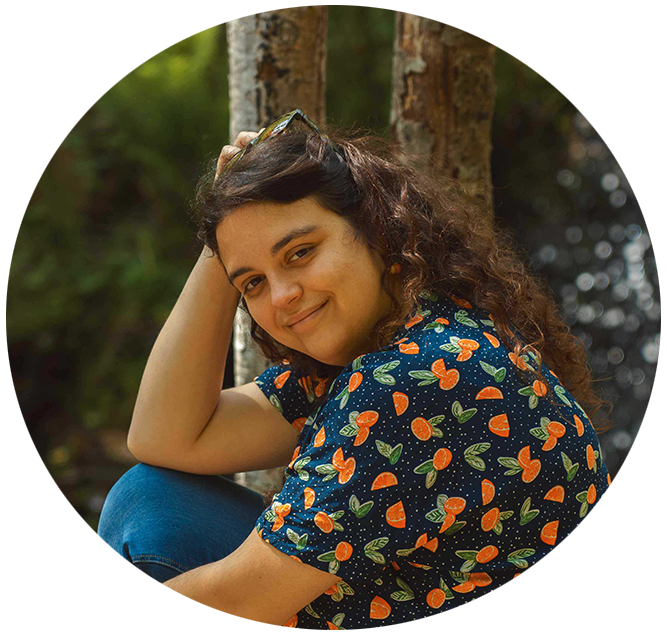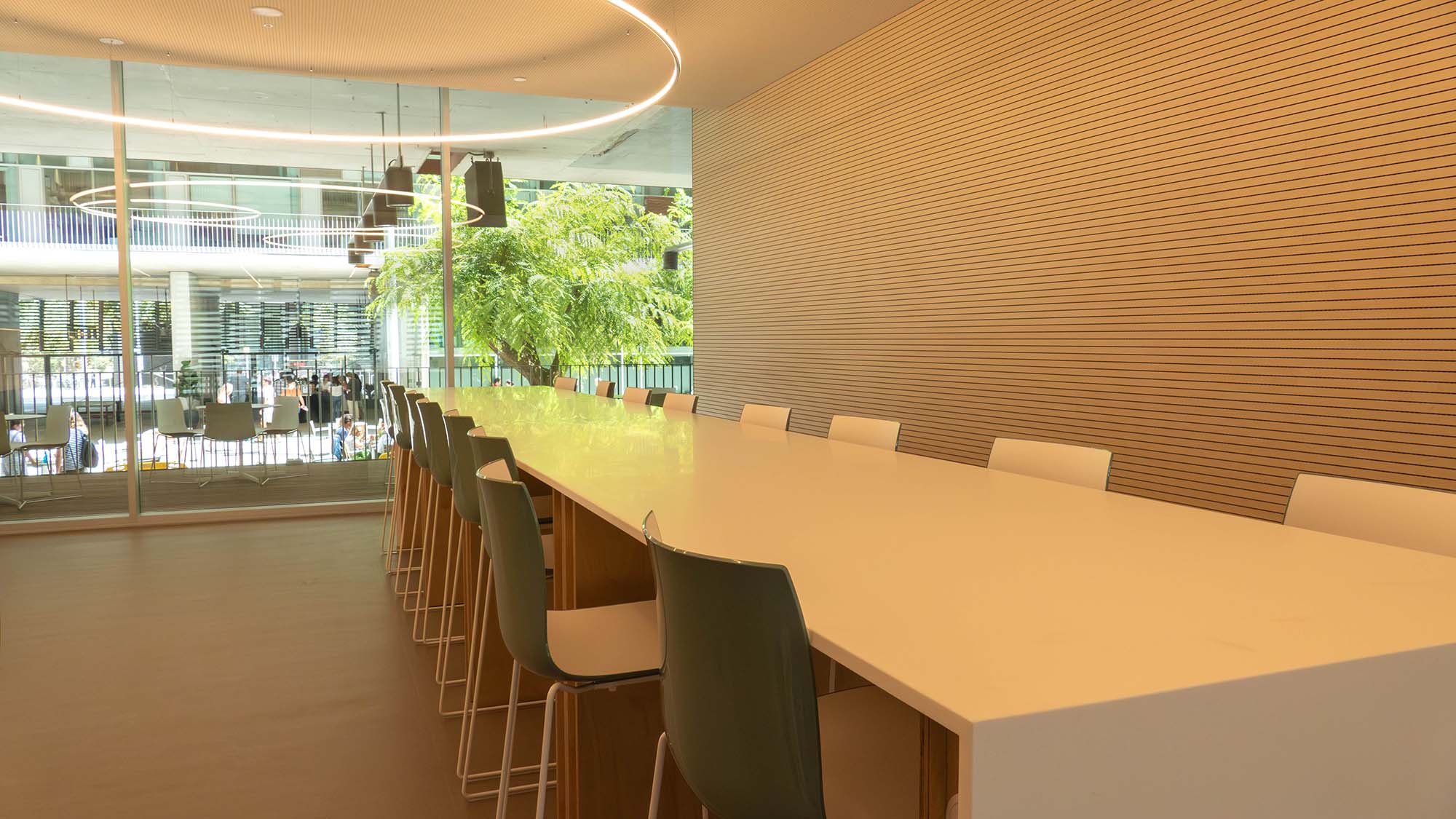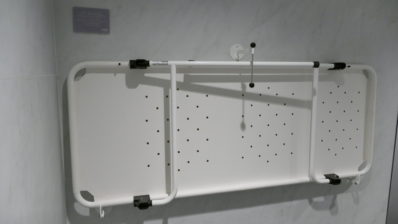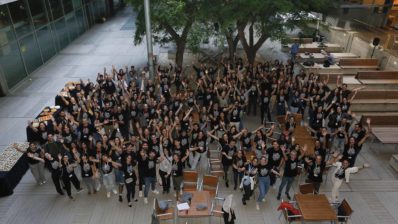The Barcelona Biomedical Research Park (PRBB) works to provide the best possible support to science so that it can be carried out in the best conditions and be of the highest quality. For this reason, during the last few months, the infrastructure has been improved and a radical change in the aesthetics and decoration of the old café-restaurant of the Park has been carried out. The new LabCafè is a multipurpose space that aims to become not only a place to eat but also a place for rest or meeting for PRBB staff.
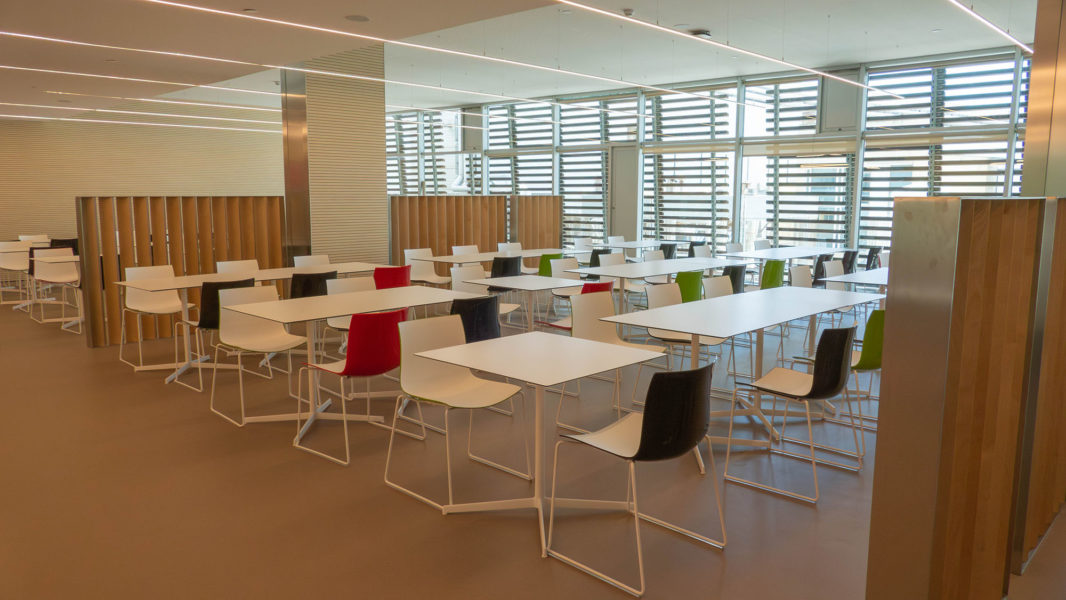
One of the main challenges of the renovation has been the improvement of the acoustics, which has been achieved thanks to the soundproofing of the space. In addition, the LabCafè’s new air-conditioning equipment is expected to save around 20% in energy consumption and 40% in electricity consumption thanks also to the new LED lighting. The wifi connection of the space has also been reinforced and different areas and environments have been built to combine rest, work and lunchtime:
- Office area: with a long table and stools, it is a space with a line of 12 microwaves, a sink, water fountains and recycling containers. It is accompanied by a large window that opens the LabCafè to the square, letting in natural light.
- Dining area: a large area with tables and chairs, where several wooden partitions create a sense of intimacy, breaking the previous diaphanous vision of the space.
- Multipurpose area: the most versatile space of LabCafè, with armchairs, low tables and poufs of different sizes and colors. With adjustable lighting and where a screen and a projector will be installed to make the most of its multipurpose use.
- Lounge area: space with colorful armchairs and low tables. To eat, have a coffee or meet, it is the place where the automatic glass door that gives access to the outside of the square and the new porch area is located.
- Porch area: an outdoor terrace with new furniture and lighting.
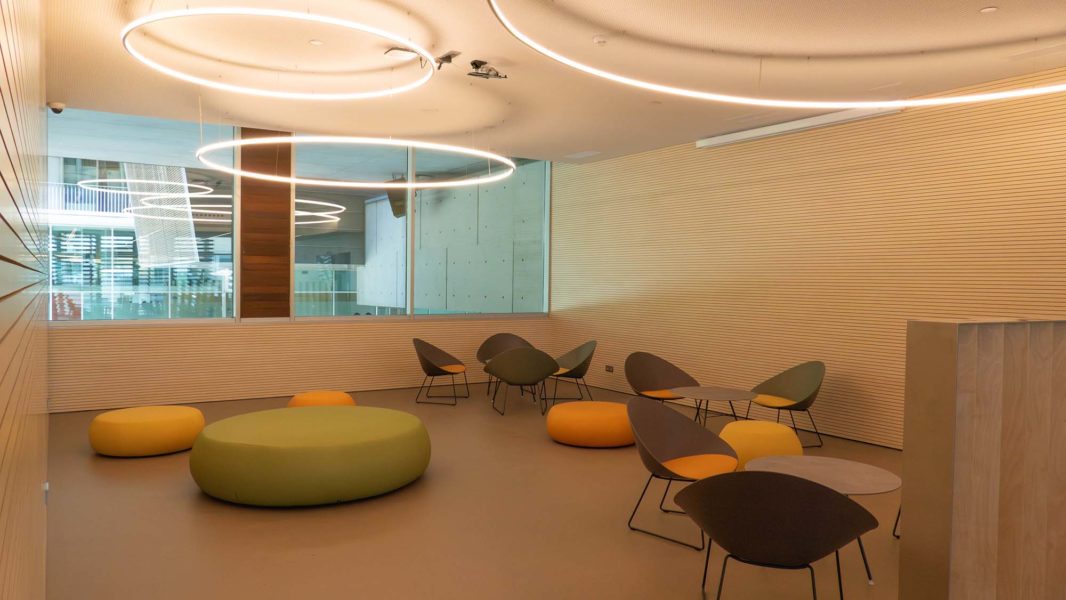
The new combination of earth, white and wood colors and the touch of color achieved thanks to the new modern furniture, make the LabCafè a comfortable and multipurpose space for the Park’s staff. At the moment, vending machines are available in this area; it is expected that during the first half of 2024 the restaurant service will be opened.
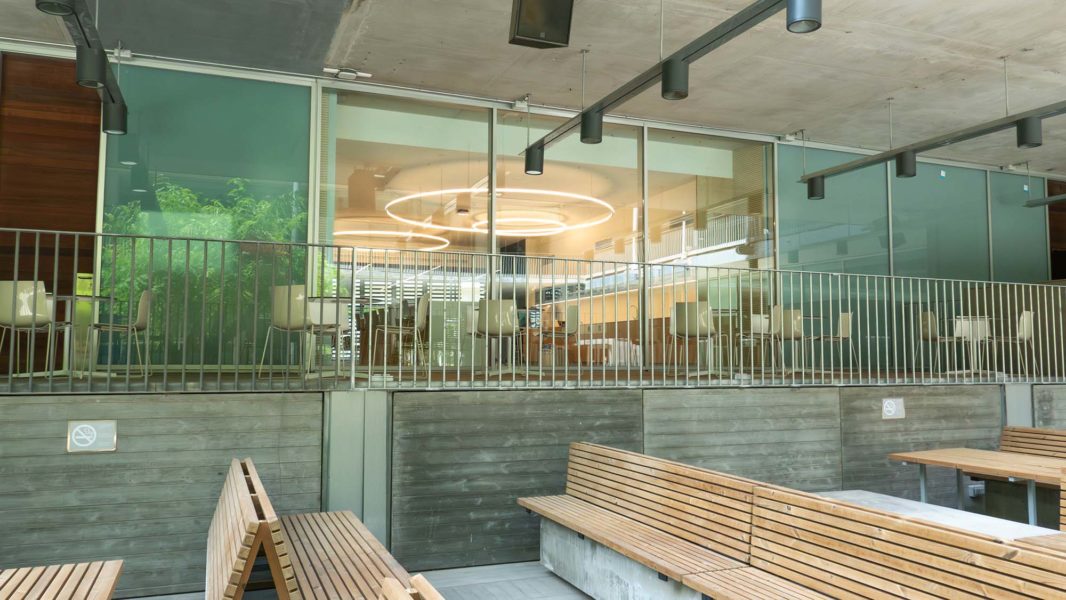
In addition to the refurbishment of the dining room and its ground floor access – where the toilets have been renovated and the elevator access adapted for people with reduced mobility – the PRBB’s inner square has also undergone a small transformation. The concrete benches have been lined with wooden slats and tables have been installed, creating a more organic space. The bar has also been built, which will be opened together with the restaurant service and will provide direct service to the inner square.
The renovation of the new LabCafè has sought to modernize and optimize a space of common use for the residents of the PRBB, which we hope they can enjoy using the new functionalities of the space.
